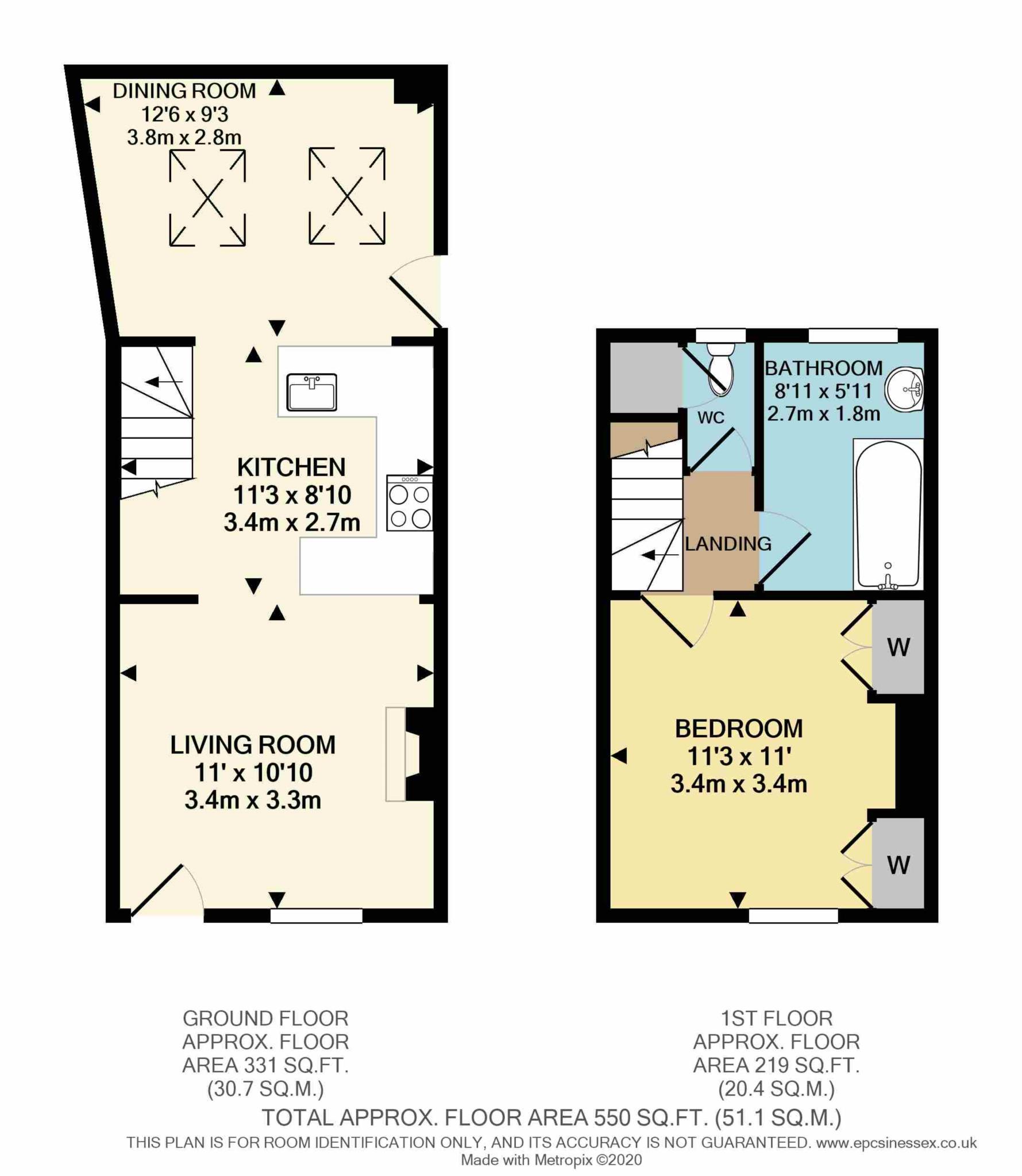- Victorian Character Cottage
- End of Terrace
- One Double Bedroom
- Two Residents' Parking Permits
- Situated in the heart of Brentwood close to High Street
- Beautifully presented
- Open Plan Living
- Walking Distance of Brentwood Mainline Station
- Low Maintenance Garden
- Many Character Features
We are pleased to offer this UNFURNISHED one bedroom end of terrace character property, in a quiet cul-de-sac in Brentwood town centre. It has been thoughtfully designed for modern living yet retains wonderful original features.
Starting in the lounge, the large sash window allows for plenty of light to flood in, also featuring a retro style radiator and wood framed fireplace, Wooden flooring then leads through to the kitchen area. The central kitchen boasts ample solid wood bespoke kitchen units finished in Fired Earth blue, complemented by a quality natural wood work surfaces, butler sink and integrated appliances. The spacious dining room, currently also utilised as a home office area, is flooded with light from two large opening skylights.Stairs rise to the first floor which houses an ample storage cupboard and fridge/freezer.
First floor accommodation provides a spacious double bedroom with an expanse of fitted wardrobes and overlooks the pretty, sun-trap garden. Completing the footprint on the first floor is a beautifully fitted bathroom having a period, yet contemporary, style with monsoon shower over the bath and separate WC.
Being so centrally located to Brentwood provides immediate access to Brentwood's vibrant High Street, with its variety of shops, restaurants and bars and the station with its mainline service Elizabeth line to London Liverpool Street
Parking permits for two vehicles can be purchased at a nominal fee per annum.
Holding Deposit = £346.15
Once references pass, a further four weeks rent will be due, totalling £1730.76 which is 5 weeks rent for the damage deposit.
EPC - D
Council Tax - Band B
NO SMOKERS
NO PETS
Upon moving in, tenants will be responsible for;
- Utilities: gas, electricity, water
- Communications: telephone and broadband
- Installation of cable/satellite where permitted
- Subscription to cable/satellite supplier
- Television licence
- Council Tax
Living Room - 11'0" (3.35m) x 10'10" (3.3m)
Kitchen - 11'3" (3.43m) x 8'10" (2.69m)
Dining Room - 12'6" (3.81m) Max x 9'3" (2.82m)
Bedroom - 11'3" (3.43m) x 11'0" (3.35m)
Bathroom - 8'11" (2.72m) x 5'11" (1.8m)
WC
Deposit: £1,730.76
Notice
All photographs are provided for guidance only.

The following are permitted payments which we may request from you:
a) The rent
b) A refundable tenancy deposit (reserved for any damages or defaults on the part of the tenant) capped at no more than five weeks' rent where the annual rent is less than £50,000, or six weeks' rent where the total annual rent is £50,000 or above
c) A refundable holding deposit (to reserve a property) capped at no more than one week's rent
d) Payments to change the tenancy when requested by the tenant, capped at £50, or reasonable costs incurred if higher
e) Payments associated with early termination of the tenancy, when requested by the tenant
f) Payments in respect of utilities, communication services, TV licence and council tax; and
g) A default fee for late payment of rent and replacement of a lost key/security device, where required under a tenancy agreement
Please call us if you wish to discuss this further.