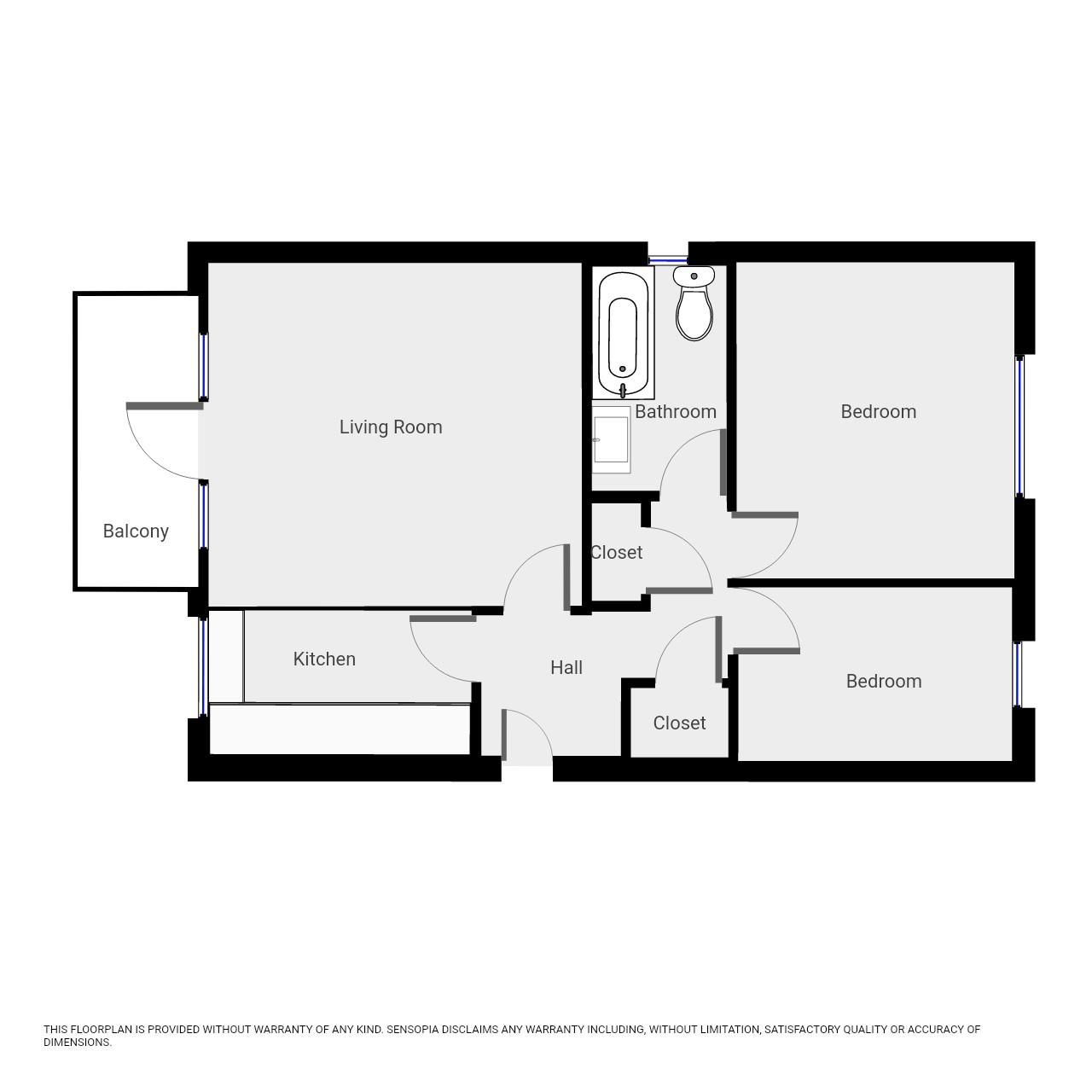- TWO BEDROOM APARTMENT
- IMMACULATELY PRESENTED THROUGHOUT
- 0.3 MILES FROM BRENTWOOD'S ELIZABETH LINE
- 0.7 MILES FROM BRENTWOODS VIBRANT HIGH STREET
- ALLOCATED PARKING SPACE + VISITOR PARKING AVAILABLE
- EPC RATING D
- COUNCIL TAX BAND C
- ELNUR GADARRON STORAGE HEATERS NEWLY INSTALLED THROUGHOUT
- WEST FACING BALCONY WITH FAR REACHING VIEWINGS OVER SOUTH WEALD AND BRENTWOOD
- IDEAL FOR FIRST TIME BUYERS OR INVESTORS
HS Estate Agents are pleased to offer to market this immaculately presented two bedroom, one bathroom top floor apartment with WEST FACING BALCONY. Situated just a short walk away from Brentwood's Elizabeth Line, local amenities and Brentwood's vibrant High Street.
The property is accessed via a communal front door with an secure entry phone system with stairs ascending to the upper floors. The well presented accommodation comprises spacious hallway, kitchen, living room with access to the private balcony with views of South Weald allowing you to enjoy beautiful sunsets, two generous bedrooms and bathroom. The property boasts from its own allocated parking space and ample visitor parking. Ideally situated for Brentwood's Elizabeth Line Station being just 0.3 miles away.
Please note: The heating throughout the property is Elnur Gadarron storage heaters of which have been newly installed.
Hallway
Entrance via solid wood door. Italian porcelain tiled floor. Elnur Gadarron storage heater. Two storage storage cupboards, one housing the water tank. Access to boarded loft. Coving.
Kitchen - 10'4" (3.15m) x 5'8" (1.73m)
Double glazed window to front. There is a range of eye and base level units with contrasting work surface over. One and a half bowl ceramic sink with mixer tap over. The integrated appliances include electric hob, oven with extractor over. Provision for a fridge/freezer and washing machine. Italian porcelain tiled floor. Recess ceiling lights. Coving.
Living Room - 14'8" (4.47m) x 13'5" (4.09m)
Double glazed wooden door with two fixed windows either side leading onto the westerly aspect balcony. Electric fireplace with Italian stone surround. Elnur Gadarron storage heater. Tiled flooring. Coving
Bedroom One - 12'5" (3.78m) Into Wardrobe Recess x 10'11" (3.33m)
Double glazed timber window to rear. Fitted wardrobes. Elnur Gadarron storage heater. Carpet. Coving
Bedroom Two - 10'9" (3.28m) x 6'10" (2.08m)
Double glazed timber window to rear. Elnur Gadarron storage heater. Carpet. Coving.
Family Bathroom - 8'10" (2.69m) x 5'3" (1.6m)
Double glazed obscure window to side. The three piece suite comprises panelled bath with shower attachment, low level WC and vanity wash hand basin. Chrome heated towel rail. Part tiled walls. Italian porcelain tiled floor. Extractor fan. Recess ceiling lights. Coving.
Balcony - 11'5" (3.48m) x 4'6" (1.37m)
Private West facing balcony with views over Brentwood and South Weald Road.
Parking
One allocated parking space along for the property with additional visitor parking bays.
Communal Gardens
There are communal gardens for the residents.
Lease information
Service Charge:£1,500 per annum
Ground Rent: £300 per annum
Years remaining: 117 years remaining on the lease
Council Tax
Brentwood Borough Council, Band C
Ground Rent
£300.00 Yearly
Service Charge
£1,500.00 Yearly
Lease Length
116 Years
Notice
Please note we have not tested any apparatus, fixtures, fittings, or services. Interested parties must undertake their own investigation into the working order of these items. All measurements are approximate and photographs provided for guidance only.
