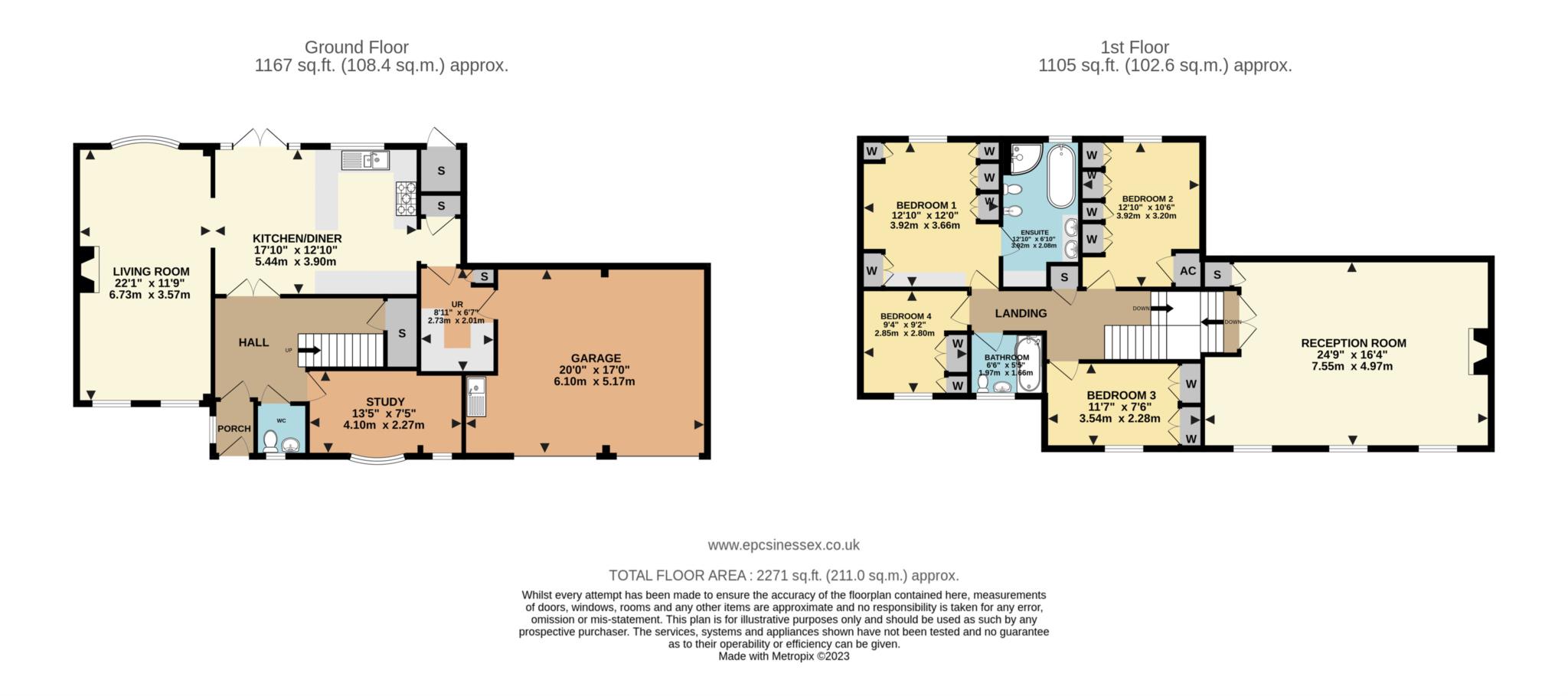- FOUR/FIVE DOUBLE BEDROOMS
- TWO BATHROOMS
- NO ONWARD CHAIN
- MEASURING IN EXCESS OF 2,200 SQ FT
- UTILITY ROOM
- DOUBLE GARAGE
- SOUTH FACING REAR GARDEN
- HEROGATE VILLAGE LOCATION
- EPC RATING - D
- COUNCI TACX BAND - G
HS Estates are delighted to offer to market, with no onward chain, this beautifully maintained four/five bedroom detached family home. Located within the village of Herongate this property is a short walk to Ingrave Johnstone C of E Primary School and within the catchment area for St Martin's Secondary School. The property offers spacious and versatile accommodation throughout and measures in excess of 2,200 sq ft. The ground comprises modern kitchen diner with doors opening to the South facing garden, dual aspect living room, utility room, study and cloakroom. To the first floor you will find Reception Two, which lends itself to being a fantastic Master Suite measuring 24' with vaulted ceilings and an open fireplace. Four double bedrooms further occupy the first floor with the current master benefiting from a five piece suite ensuite and additional family bathroom. Externally there is a double garage which could also be converted and an immaculately presented South facing rear garden. The gravelled driveway provides ample off street parking for several vehicles. Whilst being in a semi rural location, this property is conveniently located for West Horndon C2C Station which is 2.8 miles away and Brentwood's Elizabeth Line Station just over 3 miles away.
Entrance Porch
Entrance via wooden door with glass panels. Double glazed window to side. Tiled floor. Internal door leading to the hallway.
Entrance Hall
A beautiful entrance hall with double doors opening to the Kitchen Diner. Stairs ascending to first floor. Under stairs cupboard with automated lighting. Coving. Radiator.
Kitchen Diner - 17'9" (5.41m) x 13'1" (3.99m)
Double glazed patio doors leading to the South facing rear garden. The kitchen has a range of eye and base level units with granite work surface over. Inset one and half bowl sink drainer with mixer tap over. The integrated appliances include double oven, five ring gas hob, extractor hood and dishwasher. Provision for American style fridge freezer. Pantry cupboard. The kitchen area has a tiled floor. Coving. Radiator.
Utility Room - 8'11" (2.72m) x 6'7" (2.01m)
Range of eye and base level units complimenting the kitchen units, with granite work surface over. Provision for washing machine and tumble dryer. Coving. Tiled floor. Chrome heated towel rail. Door leading to the garage.
Living Room
Double glazed dual aspect windows. Open fireplace with brick surround. Coving. Recess ceiling lights. Radiator.
Study - 13'5" (4.09m) x 7'5" (2.26m)
Double glazed windows to front. Coving. Recess ceiling lights. Radiator.
Cloakroom - 5'6" (1.68m) x 4'6" (1.37m)
Obscure double glazed window to front. Low level WC and wash hand basin. Part tiled walls and tiled floor. Radiator.
First Floor Landing
Doors leading to first floor accommodation. Loft access. Storage cupboard.
Reception Two/Bedroom - 24'9" (7.54m) Max x 16'4" (4.98m)
Double glazed windows to front. Open fireplace with brick surround. Exposed beams. Radiators. This property lends itself to being used as a master suite.
Bedroom One - 12'10" (3.91m) x 12'0" (3.66m) Into Wardrobe Recess
Double glazed window to rear. Fitted wardrobes. Radiator. Door to ensuite.
Ensuite - 12'10" (3.91m) x 6'10" (2.08m)
Obscure double glazed window to rear. The five piece Vernon Tutbury suite comprises bath, shower, low level WC, twin vanity wash basins and bidet. Recess ceiling lights. Radiator.
Bedroom Two - 12'10" (3.91m) x 10'6" (3.2m) Into Wardrobe Recess
Double glazed window to rear. Fitted wardrobes. Cupboard housing water tank. Radiator.
Bedroom Three - 11'7" (3.53m) Into Wardrobe Recess x 7'6" (2.29m)
Double glazed window to front. Fitted wardrobes. Radiator,.
Bedroom Four - 9'4" (2.84m) x 9'2" (2.79m) Into Wardrobe Recess
Double glazed window to front. Fitted wardrobes. Radiator.
Family Bathroom - 6'6" (1.98m) x 5'5" (1.65m)
Obscure double glazed window to front. The modern three piece suite comprises P shaped bath with Aqualisa shower over and glass shower screen, low level WC and wash hand basin. Tiled walls and floor. Chrome heated towel rail.
Integral Double Garage - 20'0" (6.1m) x 17'0" (5.18m)
Two sets of up and over doors providing vehicular access from the driveway. Pedestrian door leading to the utility room. Power and lighting.
Rear Garden
The well maintained South facing rear garden commences with an Indian sandstone patio. The remainder of the garden is laid to lawn with shrub borders. Door to external storage. Side access.
Driveway
The spacious driveway provides ample off street parking for several vehicles. Vehicular access to the double garage.
Council Tax
Brentwood Borough Council, Band G
Notice
Please note we have not tested any apparatus, fixtures, fittings, or services. Interested parties must undertake their own investigation into the working order of these items. All measurements are approximate and photographs provided for guidance only.
