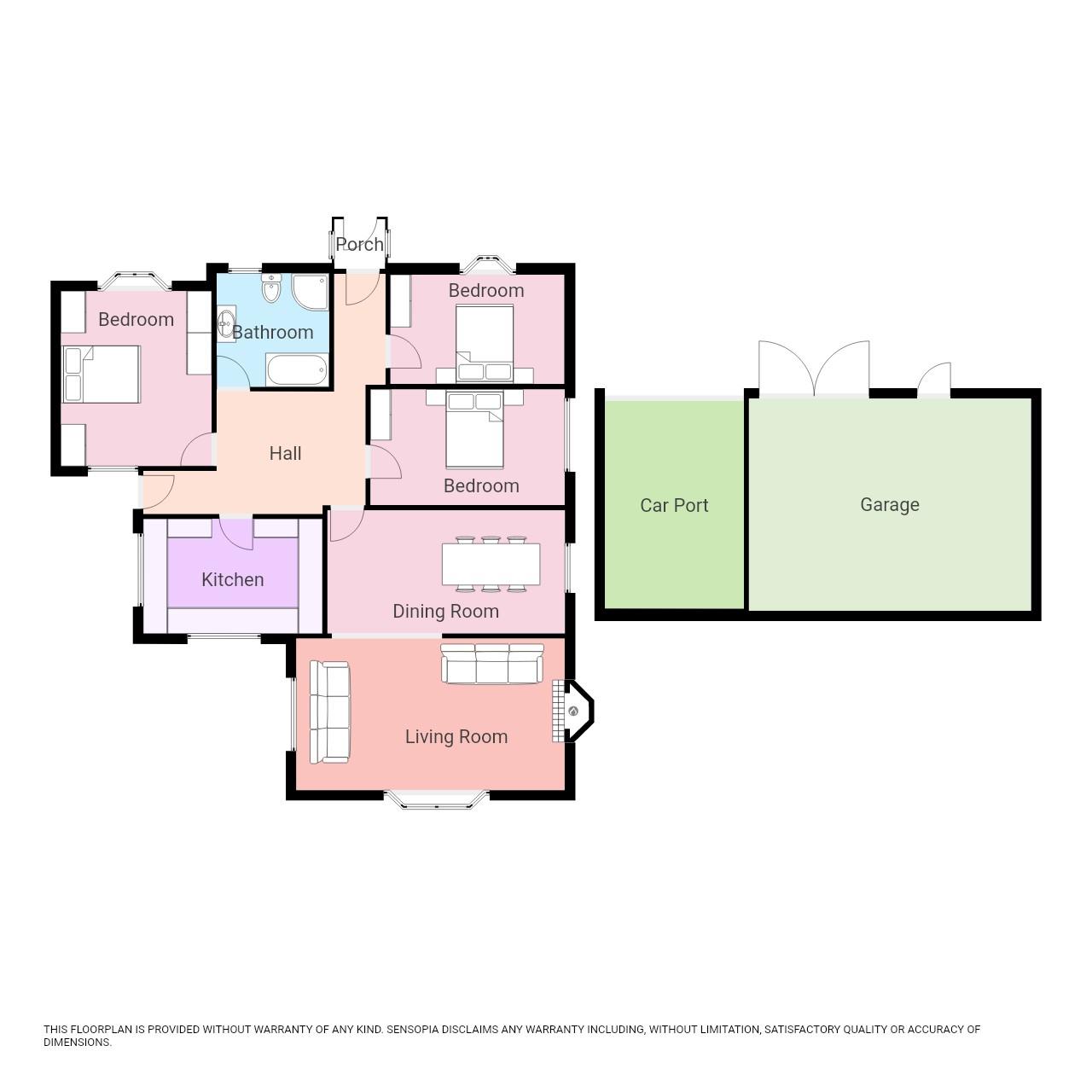- COMPLETE ONWARD CHAIN
- DETACHED THREE BEDROOM BUNGALOW
- 145' SOUTH EAST FACING GARDEN WITH SWIMMING POOL
- DOUBLE GARAGE & CARPORT
- FOUR PIECE SUITE FAMILY BATHROOM
- POTENTIAL TO EXTEND AND CONVERT THE LOFT SUBJECT TO THE RELEVANT PERMISSIONS
- DOUBLE GLAZED
- AMPLE OFF STREET PARKING
- EPC RATING D
- COUNCIL TAX BAND G
Located within a semi rural location on a beautiful tree lined lane, is this spacious three bedroom detached bungalow with views across open farmland. Being offered with a complete onward chain this well proportioned property offers a a large living room which enjoys views of the garden and is open plan with the dining area, a separate kitchen and a well maintained four piece suite bathroom. In addition there are three bedrooms, one of which is currently being used as a reception room. Externally this beautiful property boasts a south east facing garden with uninterrupted views, an outdoor swimming pool, double garage with car port. The carriage driveway provides off street parking for four vehicles. This property has the potential to build into the loft or extend subject to the relevant permissions. Situated conveniently for Shenfield and Brentwood 'Elizabeth Line' Stations with their fast links to London's Liverpool Street. Just 0.6 miles to Kelvedon Hatch and 0.8 miles to Doddinghurst Village. Viewings highly recommended.
Entrance Porch
Entrance via solid wood door with glass panels. Double glazed windows. Tiled floor. Internal door leading to the hallway.
Hallway
The spacious hallway has a door leading to the rear garden. Oak flooring. Radiator.
Dining Area - 18'8" (5.69m) x 9'8" (2.95m)
Double glazed leaded window to side. Radiator. Open with Living Room.
Living Room - 21'1" (6.43m) x 11'11" (3.63m)
Double glazed bay with French doors opening out to the South facing rear garden. Large double glazed leaded window to side. Wood burner with decorative brick surround. Radiators.
Kitchen - 14'1" (4.29m) x 9'0" (2.74m)
Dual aspect double glazed windows overlooking the garden and open farmland. The kitchen has eye and base level units with contrasting work surface over. Inset one and half bowl sink drainer with mixer tap.The integrated appliances include NEFF double oven, electric hob, fridge and freezer and dishwasher. Under counter LED lighting. Tiled floor. Recess lighting.
Bedroom One - 13'9" (4.19m) x 11'10" (3.61m)
Dual aspect double glazed windows to front and rear. Range of fitted wardrobes and drawers. Wooden flooring. Radiator.
Bedroom Two - 15'3" (4.65m) x 9'1" (2.77m)
Double glazed window to side. Radiator. Carpet.
Bedroom Three/Reception Room - 13'8" (4.17m) x 8'7" (2.62m)
Double glazed leaded window to front. Wooden flooring. Radiator.
Bathroom - 8'11" (2.72m) x 8'10" (2.69m)
Obscure double glazed window to front. The four piece suite comprises panelled bath, corner shower cubicle, vanity wash hand basin and low level WC. Tiled walls and floor. Heated towel rail. Ventaxia extractor fan.
Rear Garden
The south east facing garden measures approx 144` in length and commences with a large patio area with granite edging and path leading to the garages. The remainder of the garden is mainly laid to lawn with mature trees. There is the added benefit of an outdoor tiled swimming pool measuring approx 35`. Large gate giving vehicular access to the garage and car port. Greenhouse to remain.
Car Port - 16'4" (4.98m) x 10'11" (3.33m)
The carport can be accessed with a vehicle via the path leading up the garden. Lighting.
Double Garage - 22'2" (6.76m) x 16'8" (5.08m)
Double doors opening out providing vehicular access. Separate pedestrian door. The garage is currently used as a workshop. Power and lighting. There is also a tumble dryer which can remain.
Driveway
The driveway provides off street parking for four vehicles. Vehicular access to the garage and carport which are located to the rear of the garden.
Council Tax
Brentwood Borough Council, Band G
Notice
Please note we have not tested any apparatus, fixtures, fittings, or services. Interested parties must undertake their own investigation into the working order of these items. All measurements are approximate and photographs provided for guidance only.
