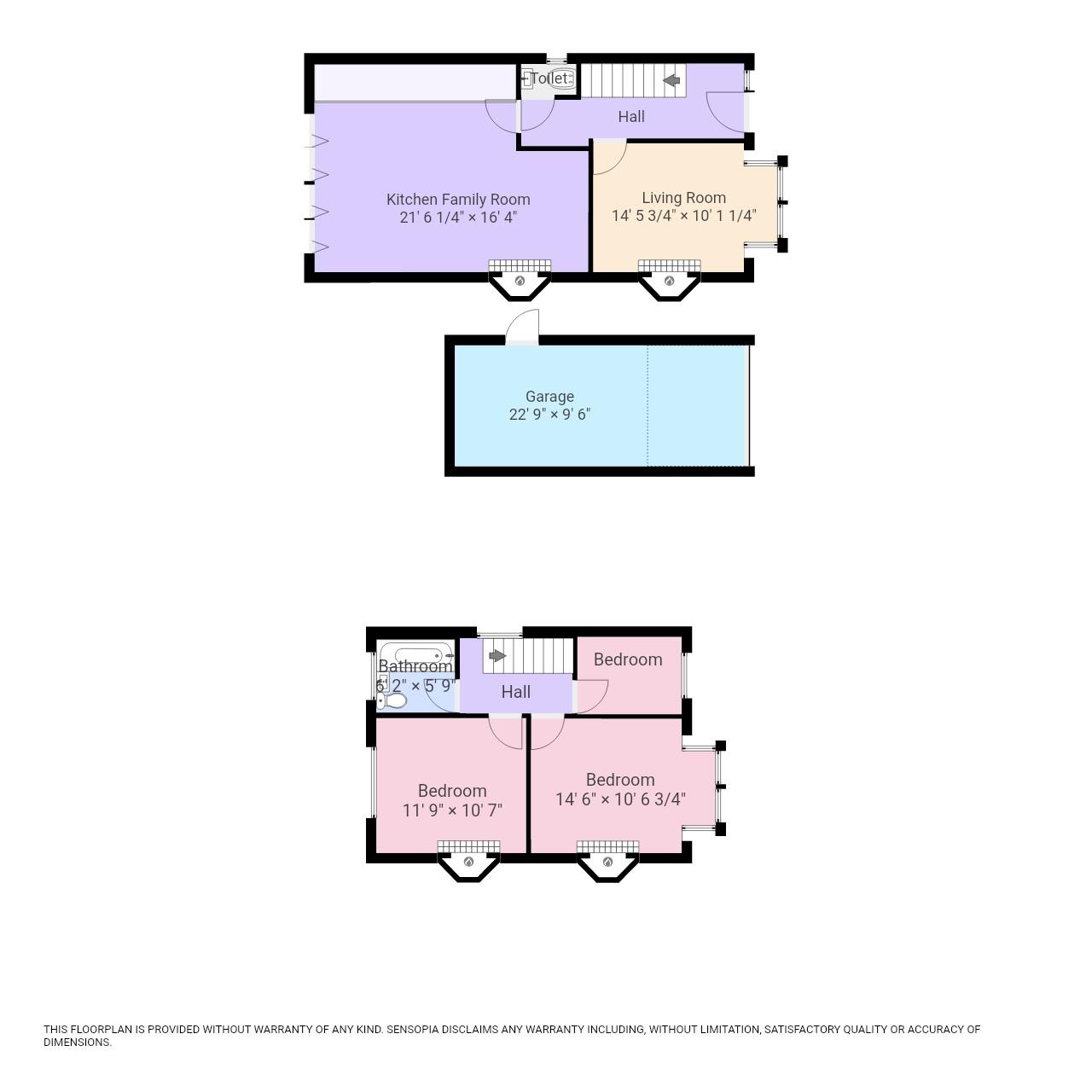- Three Bedroom Family Home
- Beautifully Presented Throughout
- Fully Fitted Kitchen
- Cloakroom
- Driveway
- Garage
- 0.1 Miles To Brentwood's Elizabeth Line Station
- 0.7 Miles To Brentwood's Vibrant High Street
- Council Tax Band D
- EPC Rating - TBC
* GUIDE PRICE £600,000 - £625.000 * We are delighted to present to market this lovely three bedroom character family home. Situated just 0.1 Miles To Brentwood's Elizabeth Line Station and 0.7 Miles To Brentwood's Vibrant High Street! The ground floor offers a living room with working fireplace, a beautiful fully fitted kitchen family room and cloakroom. The first floor comprises three well proportioned bedrooms and recently fitted family bathroom. Conveniently located within the catchment areas of High achieving Primary and Secondary Schools. Viewings Highly recommended!
Living Room - 11'10" (3.61m) Plus Bay x 10'1" (3.07m)
Double glazed box bay window. Fitted cupboards. Open fireplace with decorative surround. Picture rail. Coving.
Kitchen Family Room - 21'6" (6.55m) Max x 16'4" (4.98m) Max
Bi-folding doors opening to the rear garden. Velux window.The modern kitchen has a range of eye and base level units with quartz work surface over. Inset sink drainer with mixer tap over. The integrated appliances include double oven, induction hob with cookerhood over, washing machine, dishwasher and fridge freezer. Central island incorporating a breakfast bar. Cupboard housing Valliant boiler. Recess lighting. Underfloor heating to the extended area. Radiator.
Cloakroom - 4'4" (1.32m) x 2'5" (0.74m)
Double glazed obscure window to side. Low level WC and wash hand basin
First Floor Landing
Double glazed window to side. Access to the boarded loft via ladder. Picture rail.
Bedroom One - 11'10" (3.61m) x 10'1" (3.07m)
Double glazed box bay window. Original doors. Fireplace (decorative only) Picture rail. Coving.
Bedroom Two - 11'9" (3.58m) x 10'7" (3.23m)
Double glazed window to rear. Radiator. Feature fireplace (decorative purposes only) Picture rail. Coving.
Bedroom Three - 8'2" (2.49m) x 6'1" (1.85m)
Double glazed window to front. Radiator. Picture rail. Coving.
Family Bathroom - 6'2" (1.88m) x 5'9" (1.75m)
Double glazed obscure window to rear.The recently fitted three piece suite comprises panelled bath with shower over with glass screen, low level WC and wash hand basin. Extractor fan. Tiled walls and floor. Chrome heated towel rail.
Rear Garden
The rear garden is well maintained and mainly laid to lawn. Composite decking area to the rear which enjoys late afternoon sun. Side access. Pedestrian access to the garage.
Garage - 22'9" (6.93m) x 9'6" (2.9m)
Power and lighting. Rear vehicular access. Pedestrian access from the garden.
Council Tax
Brentwood Borough Council, Band D
Notice
Please note we have not tested any apparatus, fixtures, fittings, or services. Interested parties must undertake their own investigation into the working order of these items. All measurements are approximate and photographs provided for guidance only.
