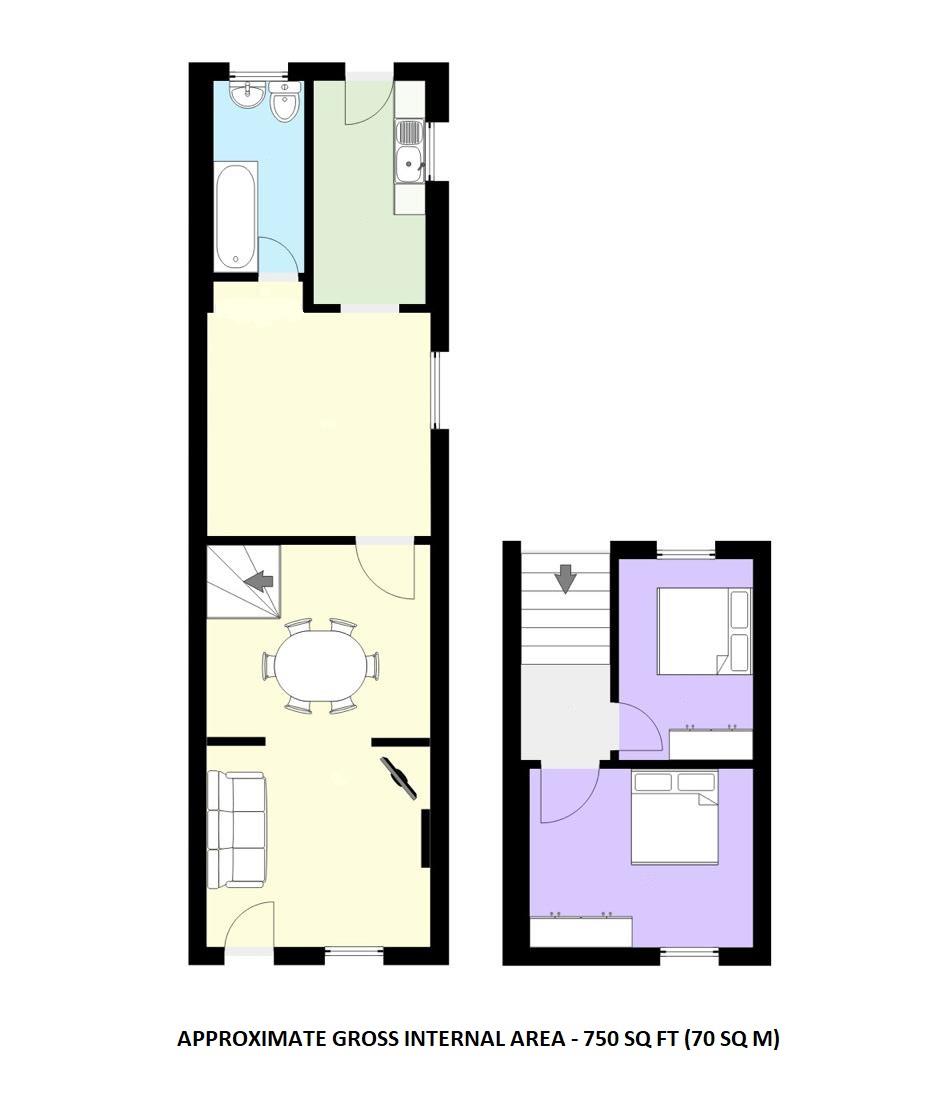- NO ONWARD CHAIN
- IDEAL FOR A FIRST TIME BUYER OR INVESTOR
- POTENTIAL FOR DEVELOPMENT (STPP)
- TWO DOUBLE BEDROOM SEMI-DETACHED COTTAGE
- SPACIOUS LOUNGE / LIVING AREA
- SIZEABLE GARDEN
- CLOSE TO BRENTWOOD STATION WITH LINKS INTO LIVERPOOL STREET
- WITHIN 1 MILE FROM BRENTWOOD HIGH STREET
- IN CATCHMENT OF SEVERAL OFSTED GOOD AND OUTSTANDING SCHOOLS IN THE AREA
- EPC RATING – TBC, COUNCIL TAX BAND - C
* In need of modernisation * Spacious two double bedroom semi-detached cottage full of character and with no onward chain. This property compromises of a spacious living area with a brick feature fireplace and stairs to the first floor, a galley kitchen which can be easily renovated and extended, a ground floor bathroom and two light and airy double bedrooms on the first floor. Externally, the property enjoys a sizeable rear garden with side access and a shed at the back, as well as a gated front garden.
This property is situated within a stone's throw of Brentwood's Mainline Railway Station providing a service to London Liverpool Street. Furthermore, it is located within 1 mile from Brentwood High Street, with a variety of shopping facilities (supermarkets, restaurants, cafes and boutiques) within easy reach. For those with small families, this property is close to multiple good and outstanding primary and secondary schools, including Holly Trees Primary and Brentwood Ursuline.
This cottage is ideal for first time buyers, investors, commuters and young families who would like the opportunity to refurbish a property to their own taste and style. Viewings highly recommended.
Front Garden
Lounge - 19'0" (5.79m) x 11'3" (3.43m)
Extra Space - 10'9" (3.28m) x 9'5" (2.87m)
Kitchen - 10'2" (3.1m) x 4'8" (1.42m)
Ground Floor Bathroom - 7'5" (2.26m) x 5'2" (1.57m)
First Floor Landing
Bedroom One - 8'8" (2.64m) x 9'6" (2.9m)
Bedroom Two - 10'6" (3.2m) x 10'2" (3.1m)
Rear Garden
Council Tax
Brentwood Borough Council, Band C
Notice
Please note we have not tested any apparatus, fixtures, fittings, or services. Interested parties must undertake their own investigation into the working order of these items. All measurements are approximate and photographs provided for guidance only.
