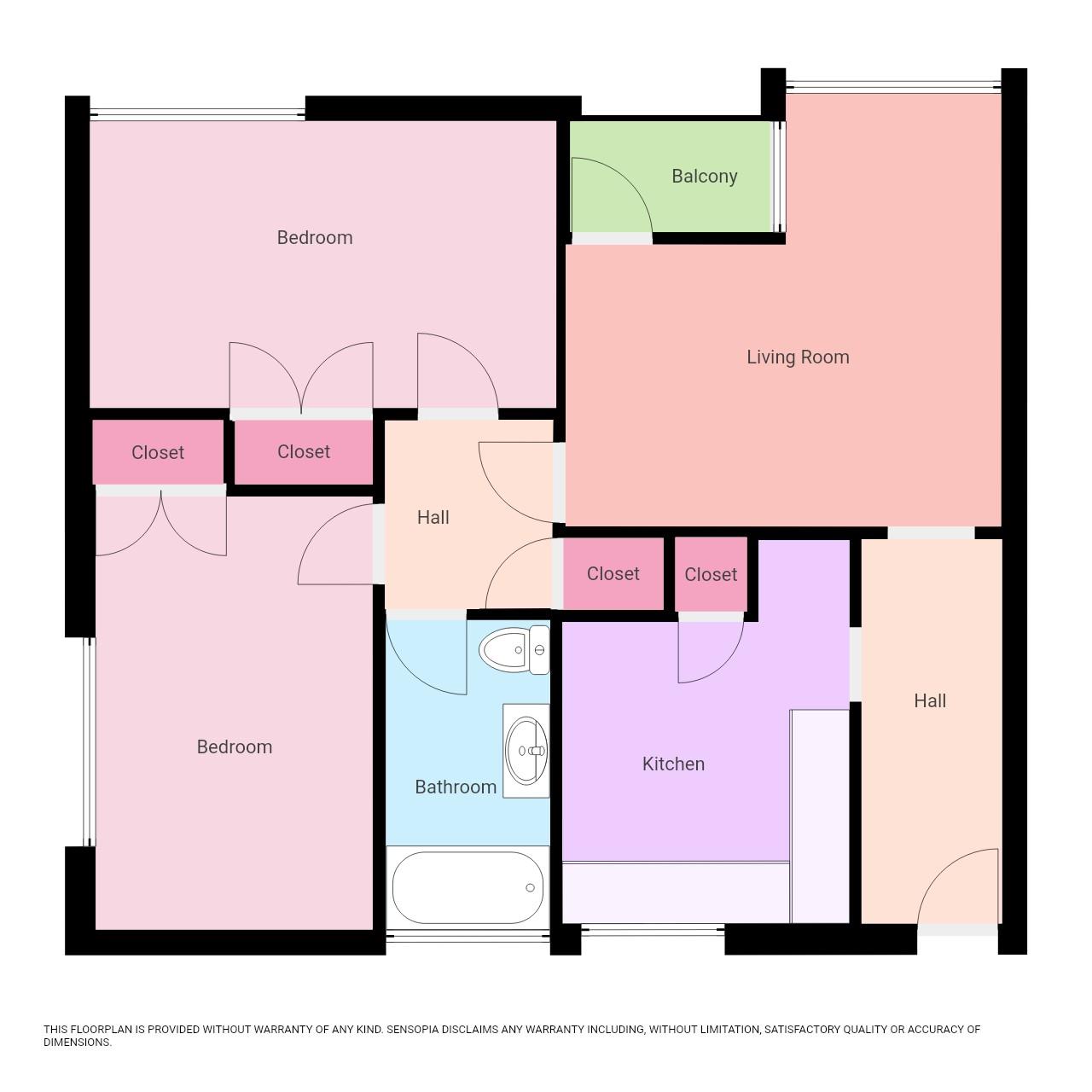- TWO DOUBLE BEDROOMS
- GROUND FLOOR
- BALCONY
- LOW CHARGES
- 0.6 MILES TO BRENTWOOD'S ELIZABETH LINE STATION
- RESIDENT CAR PARK
- SEPARATE KITCHEN
- AMPLE STORAGE INCLUDING AN EXTERNAL BRICK BUILT SHED
- EPC RATING - D
- COUNCIL TAX BAND C
* NO ONWARD CHAIN * We are pleased to offer to market this spacious two double bedroom ground floor apartment, conveniently situated 0.6 miles to Brentwood Station. The property offers a generous living room and separate kitchen, two double bedrooms, both with fitted wardrobes and recently fitted bathroom. The balcony is accessed via the living room providing outside space. There is residents parking available to the rear of the property in the car park which is on a first come first serve basis. Brentwood's High Street with its array of shops, bars and restaurants is 1.2 miles from the apartment. Ideal first time buy or investment with an expected rental income of £1,350 pcm.
Communal Entrance
Entrance via a secure entry system. Stairs leading to the upper floors.
Hallway
Entrance via solid wood door leading to the hallway. Wood effect flooring. Radiator.
Kitchen - 12'5" (3.78m) Max x 9'4" (2.84m)
Double glazed window to rear. The kitchen has a wide range of eye and base level units with work surface over. Inset sink drainer with mixer tap. Provision for oven, fridge freezer, washing machine and slim line dishwasher. Cupboard housing emersion tank. Part tiled walls. Radiator.
Living Room - 14'2" (4.32m) Max x 14'1" (4.29m) Max
Double glazed windows to front. Double glazed patio door leading to balcony. Radiator.
Inner Hallway
Storage cupboard housing floor mounted Potterton boiler. Wood effect flooring. Radiator.
Bedroom One - 15'2" (4.62m) x 9'4" (2.84m)
Double glazed window to side. Built in wardrobe. Carpet. Radiator.
Bedroom Two - 14'1" (4.29m) Max x 9'0" (2.74m)
Double glazed window to front. Built in wardrobe. Carpet. Radiator.
Bathroom - 10'1" (3.07m) x 5'4" (1.63m)
The recently updated bathroom comprises P shape bath with shower over, glass screen, wash hand basin, low level WC. Tiled floor and part tiled walls.
Balcony - 6'6" (1.98m) x 3'7" (1.09m)
Accessed via the living room the balcony provides outside space.
Leasehold Information
Tenure: Leasehold
Lease Length: 87 years remaining
Service Charge: £66 per month
Ground Rent: £10 per annum
Parking
There is a residents car park at the rear of the property
Council Tax
Brentwood Borough Council, Band C
Ground Rent
£10.00 Yearly
Service Charge
£66.00 Monthly
Lease Length
86 Years
Notice
Please note we have not tested any apparatus, fixtures, fittings, or services. Interested parties must undertake their own investigation into the working order of these items. All measurements are approximate and photographs provided for guidance only.
