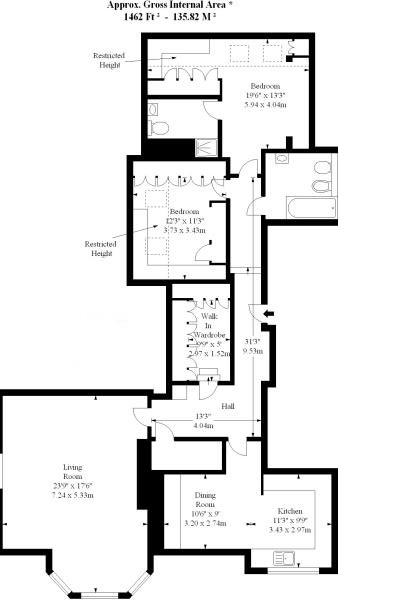- NO ONWARD CHAIN
- LUXURY PENTHOUSE APARTMENT
- PRESTIGIOUS GATED DEVELOPMENT
- DRESSING ROOM
- ALLOCATED PARKING SPACE
- TWO BATHROOMS
- VIRGIN ACTIVE SPA GYM ON SITE
- TWO DOUBLE BEDROOMS
- EPC RATING C
- COUNCIL TAX BAND G
GUIDE PRICE £550,000 - £600,000. Located in the prestigious gated Repton Park development is this tastefully decorated two bedroom penthouse apartment within a Grade II listed building being offered with no onward chain. The penthouse accommodation offers a light and spacious living room, modern kitchen diner, two double bedrooms, dressing room and two bathrooms. Externally there is an allocated parking space in the secure gated car park.
Entrance
Entrance via secure video entry system. Lift to the property. Stairs also leading to the property.
Entrance Hallway - 31'5" (9.58m) x 3'3" (0.99m) Min
Entrance via solid wood door. Doors leading to accommodation. Underfloor heating. Tiled floor. Recess ceiling lights. Storage cupbord housing Potterton boiler.
Living Room - 23'10" (7.26m) Into Bay x 17'7" (5.36m)
Sash windows to both front and side with views over the woodland and grounds. High ceilings. Underfloor heating. Bang & Olufsen integrated sound and cinema system.
Kitchen Diner - 20'4" (6.2m) x 9'0" (2.74m) Min
Double glazed sash window to front with fitted shutters. The modern kitchen has a range of eye and base level units with contrasting corian work surface over. Inset stainless steel sink with mixer tap over. The integrated Miele appliances include: fridge freezer, double oven, induction hob, cookerhood, dishwasher, washing machine and wine cooler. Bang & Olufsen TV. Tiled flooring. Underfloor heating. Recess ceiling lights. High ceilings.
Master Bedroom - 17'5" (5.31m) x 16'1" (4.9m) Max
Two Velux windows with remote controlled blinds fitted. Range of fitted wardrobes and drawers. Bang & Olufsen TV. Undefloor heating. Recess ceiling lights. Door to En suite.
En Suite - 8'7" (2.62m) Max x 4'6" (1.37m)
The white three piece suite comprises walk in shower cubicle with shower over, low level WC and wash hand basin. Chrome heated towel rail. Tiled walls and floor. Extractor fan.
Bedroom Two
Two velux windows with remote controlled fitted blinds. Range of fitted wardrobes and doors with a concealed double bed. Underfloor heating. Recess ceiling lights.
Bathroom - 8'10" (2.69m) x 8'1" (2.46m)
The modern four piece suite comprises bath with retractable shower head, low level WC, wash hand basin and bidet. Chrome heated towel rail. Tiled walls and floor. Recess ceiling lights. Extractor fan.
Dressing Room
Steps leading up to the dressing room which is accessed from the hallway and currently has shelving ideal for shoes on one side.
Parking
There is one allocated parking space within a secure gated car park.
Leasehold Information
There are 982 years remaining on the lease.
The Service Charge & Ground Rent TBC
Repton Park Development
The prestigious Repton Park gated development is located conveniently for all local train stations. The development includes:
- 24 hour concierge and night security guard service with CCTV
- 145 acres of mature parkland and forest in English Heritage grounds
- Exclusive Adult only Virgin Active Spa Gym set within an old church
- Cricket Green
- Nursery set in Cricket Pavillion
- Organic Cafe
AGENTS NOTE 1. We have been advised by the Vendor that all the heating equipment and appliances mentioned within these particulars were functional at the time of our inspection. However, due to HS Estate Agents not being professionally qualified in this field, we would recommend that they are thoroughly tested by a specialist (i.e. Gas Safe registered) before entering into any purchase commitment.
2. Although our vendor/s has advised us that all fixtures, fittings and chattels mentioned within these details will remain, we strongly recommend verification by a solicitor before entering into any purchase commitment.
3. Floorplans-where included may not be to scale and accuracy is not guaranteed.
VIEWING By appointment via HS Estate Agents
MORTGAGE ADVICE HS Estate Agents introduce to Andrew Brabham-Neil of Lawton Financial Services, Andy will see you in his office or visit you at your home or work , 01277 548548 or andrew@abnmortgages.co.uk
Council Tax
London Borough of Redbridge, Band G
Ground Rent
£500.00 Yearly
Service Charge
£7,000.00 Yearly
Lease Length
979 Years
Notice
Please note we have not tested any apparatus, fixtures, fittings, or services. Interested parties must undertake their own investigation into the working order of these items. All measurements are approximate and photographs provided for guidance only.
