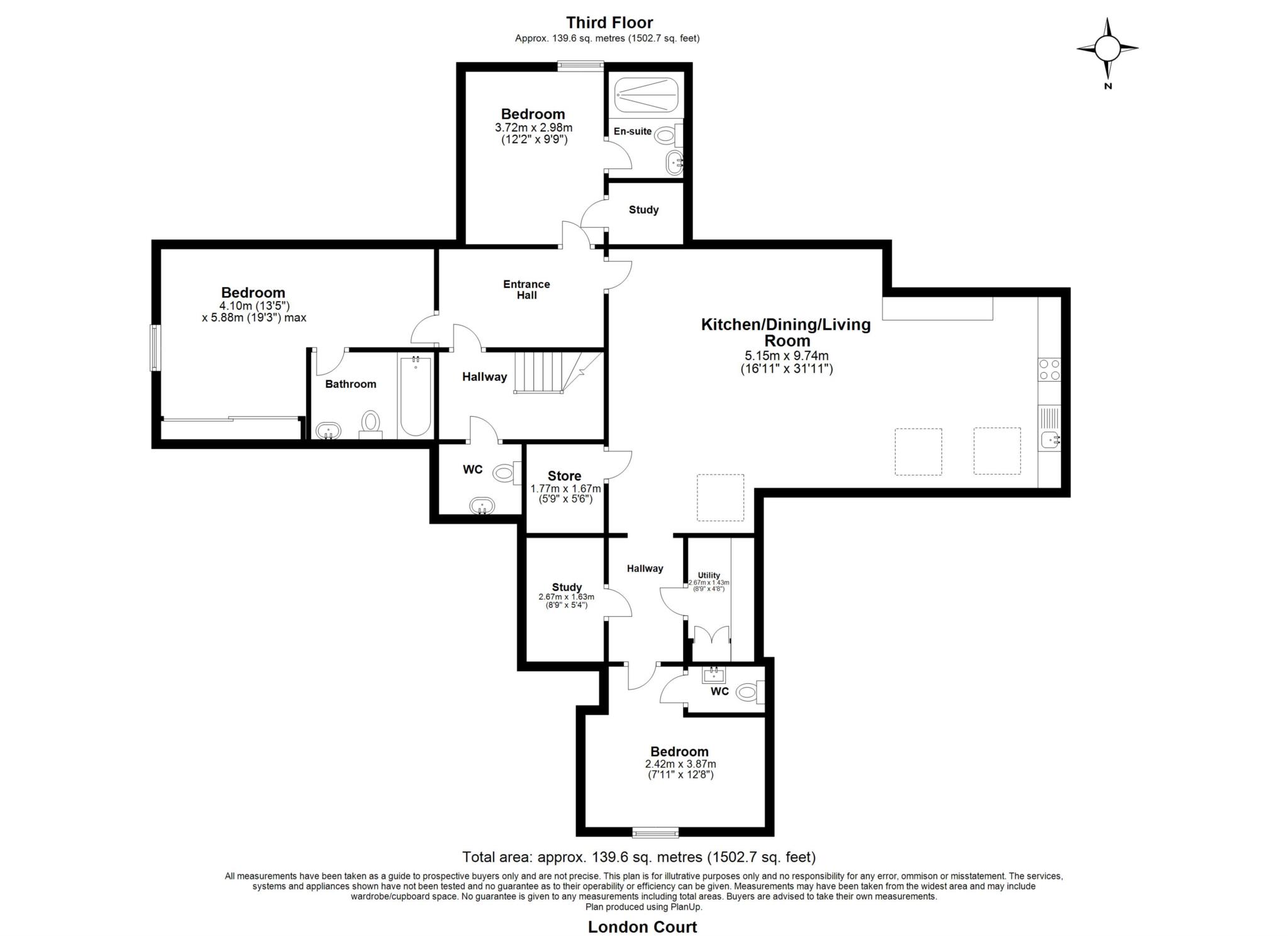- ALL OFFERS CONSIDERED!
- Three Bedroom Penthouse
- Sort After Location
- Secure Gated Development with Concierge
- En-Suites to all Bedrooms
- Two Secure Allocated Parking Spaces
- Vaulted Ceilings
- 0.7 Miles to Brentwood Station
- City Views
- Available NOW!
Exceptional Three Bedroom Penthouse with Panoramic London Views in The Galleries!
Set in the prestigious Galleries development, this stunning penthouse offers the perfect blend of modern living and timeless character. With two allocated parking spaces, this home is just a short walk from Brentwood Station and the bustling High Street.
The property exudes charm with original features like vaulted ceilings, exposed beams, and striking brick work, all while providing breathtaking panoramic views of the London skyline.
Housed in a Grade II listed Victorian building, originally constructed in 1860 and converted into luxury residences in 2015, this penthouse offers an enviable lifestyle, where residents benefit from an in house concierge service and secure underground parking with two dedicated spaces.
As you enter, the staircase leads to a welcoming entrance lobby with a guest cloakroom. This flows into an expansive open-plan kitchen, living, and dining area, where the vaulted ceilings and exposed beams amplify the sense of space and character. The modern kitchen is fully equipped with high end integrated appliances, including a double oven and fridge-freezer, all complemented by elegant granite work tops. A separate utility room provides extra storage and space for additional appliances.
Both the master and second bedrooms are accessed via the entrance lobby. Each bedroom offers sleek, contemporary en-suite facilities - an indulgent bathroom for the master and a stylish shower room for the second bedroom. The master bedroom also benefits from fitted wardrobes and showcases the building's distinctive architecture with exposed beams. An internal hallway leads to a study - ideal for remote work, and bedroom number three - generously sized, south facing, with built-in wardrobes and an en-suite WC.
The Galleries development is highly sought-after for its beautifully manicured gardens, secure parking, and concierge service. Located in the heart of Brentwood, it is within walking distance to both Brentwood Station with direct links to London Liverpool Street, and the vibrant High Street, which boasts an array of boutiques, cafes, bars, and restaurants. The property is also in the catchment for a range of excellent schools, including Holly Trees Primary, Ursuline Preparatory School, Brentwood County High School, and Brentwood School.
EPC - F
Council Tax Band - G
RENTAL FEES:
Holding Deposit = £500
Successful applicants will pay a total of;
- Damage deposit = 5 weeks rent = £3,109.61
- 1st months rent = £2,195 (£2,695 minus holding deposit £500)
During the tenancy agreement tenants will be responsible for;
Utilities: electricity, water
Communications: telephone and broadband
Installation of cable/satellite where permitted
Subscription to cable/satellite supplier
Television licence
Council Tax
Deposit: £3,109.61
Minimum Tenancy : 12 months
Notice
All photographs are provided for guidance only.
The following are permitted payments which we may request from you:
a) The rent
b) A refundable tenancy deposit (reserved for any damages or defaults on the part of the tenant) capped at no more than five weeks' rent where the annual rent is less than £50,000, or six weeks' rent where the total annual rent is £50,000 or above
c) A refundable holding deposit (to reserve a property) capped at no more than one week's rent
d) Payments to change the tenancy when requested by the tenant, capped at £50, or reasonable costs incurred if higher
e) Payments associated with early termination of the tenancy, when requested by the tenant
f) Payments in respect of utilities, communication services, TV licence and council tax; and
g) A default fee for late payment of rent and replacement of a lost key/security device, where required under a tenancy agreement
Please call us if you wish to discuss this further.

| Utility |
Supply Type |
| Electric |
Mains Supply |
| Gas |
None |
| Water |
Mains Supply |
| Sewerage |
Mains Supply |
| Broadband |
None |
| Telephone |
None |
| Other Items |
Description |
| Heating |
Central Heating |
| Garden/Outside Space |
No |
| Parking |
Yes |
| Garage |
No |
| Broadband Coverage |
Highest Available Download Speed |
Highest Available Upload Speed |
| Standard |
5 Mbps |
0.6 Mbps |
| Superfast |
80 Mbps |
20 Mbps |
| Ultrafast |
1000 Mbps |
1000 Mbps |
| Mobile Coverage |
Indoor Voice |
Indoor Data |
Outdoor Voice |
Outdoor Data |
| EE |
Enhanced |
Enhanced |
Enhanced |
Enhanced |
| Three |
Enhanced |
Enhanced |
Enhanced |
Enhanced |
| O2 |
Likely |
Likely |
Enhanced |
Enhanced |
| Vodafone |
Likely |
Likely |
Enhanced |
Enhanced |
Broadband and Mobile coverage information supplied by Ofcom.