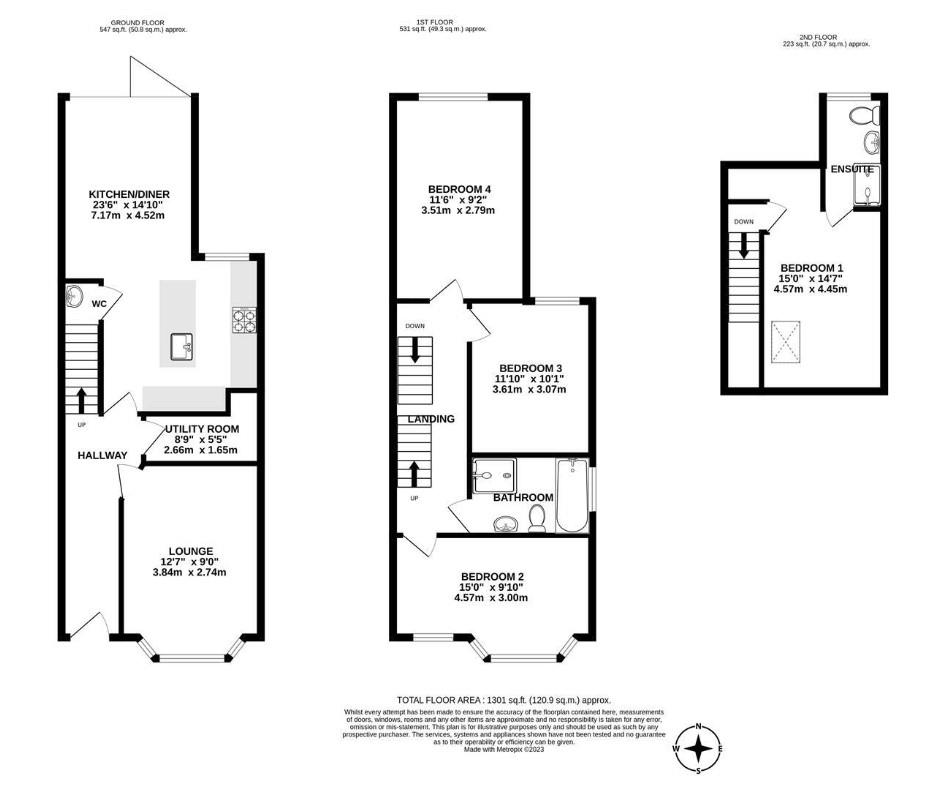- FOUR DOUBLE BEDROOM SEMI-DETACHED HOUSE
- UNFURNISHED
- OPEN PLAN KITCHEN DINER & SEPARATE UTILITY ROOM
- ENSUITE TO MASTER BEDROOM
- DRIVEWAY PROVIDING OFF STREET PARKING FOR TWO CARS
- 50FT LANDSCAPED GARDEN WITH PATIO AREA & GATED SIDE ACCESS
- CLOSE TO BRENTWOOD'S ELIZABETH LINE AND VIBRANT HIGH STREET
- WITHIN CATCHMENT OF MANY HIGH ACHIEVING PRMARY & SECONDARY SCHOOLS
- STONES THROW FROM KING GEORGE'S PARK AND FOREST AREA
- AVAILABLE 1ST MAY
SHORT LET - ALL OFFERS CONSIDERED!
Situated on a highly desirable road in the sought after Hartswood area of Brentwood, a stones throw from King George's playing fields, HS estate agents are delighted to present this modern four double bedroom, two bathroom, recently built semi-detached home. Situated under half a mile from Brentwood's Elizabeth Line and close to its vibrant high street, this immaculately presented modern property offers a light and airy open plan kitchen / diner area, a spacious living room, four double bedrooms, two modern bathrooms, a landscaped garden with gated size access and a paved driveway for two cars. Furthermore, there is a ground floor cloakroom and a separate utility room. It is conveniently located within the catchment areas of high achieving primary and secondary Schools, making this an ideal home for a family or anyone looking to grow their family.
Holding Deposit = £500 (to be deducted from total balance below)
Total balance due before move in = 1st months rent + 5 week damage deposit
EPC - B
Council Tax - Band D
NO SMOKERS
NO PETS
Upon moving in, tenants will be responsible for;
- Utilities: gas, electricity, water
- Communications: telephone and broadband
- Installation of cable/satellite where permitted
- Subscription to cable/satellite supplier
- Television licence
- Council Tax
Entrance Hall
Living Room - 12'5" (3.78m) x 11'1" (3.38m)
Kitchen / Diner
Kitchen 15` 4" x 11` 3" ( 4.67m x 3.43m )
Dining And Family Room 11` 11" x 10` 4" ( 3.63m x 3.15m )
Ground Floor Cloakroom
Utility Room - 6'6" (1.98m) x 5'2" (1.57m)
First Floor Landing
Bedroom One - 10'3" (3.12m) x 9'10" (3m)
Bedroom Two - 11'8" (3.56m) x 9'11" (3.02m)
Bedroom Three - 10'7" (3.23m) x 8'6" (2.59m)
Family Bathroom
Second Floor
Master Bedroom - 14'6" (4.42m) x 11'0" (3.35m)
En-suite Bathroom
Deposit: £3,225.00
Minimum Tenancy : 12 months
Notice
All photographs are provided for guidance only.
/// mirror.visual.tribes is the what3words address for the best entrance. what3words has given every 3 metre square in the world a unique combination of 3 random words.

The following are permitted payments which we may request from you:
a) The rent
b) A refundable tenancy deposit (reserved for any damages or defaults on the part of the tenant) capped at no more than five weeks' rent where the annual rent is less than £50,000, or six weeks' rent where the total annual rent is £50,000 or above
c) A refundable holding deposit (to reserve a property) capped at no more than one week's rent
d) Payments to change the tenancy when requested by the tenant, capped at £50, or reasonable costs incurred if higher
e) Payments associated with early termination of the tenancy, when requested by the tenant
f) Payments in respect of utilities, communication services, TV licence and council tax; and
g) A default fee for late payment of rent and replacement of a lost key/security device, where required under a tenancy agreement
Please call us if you wish to discuss this further.